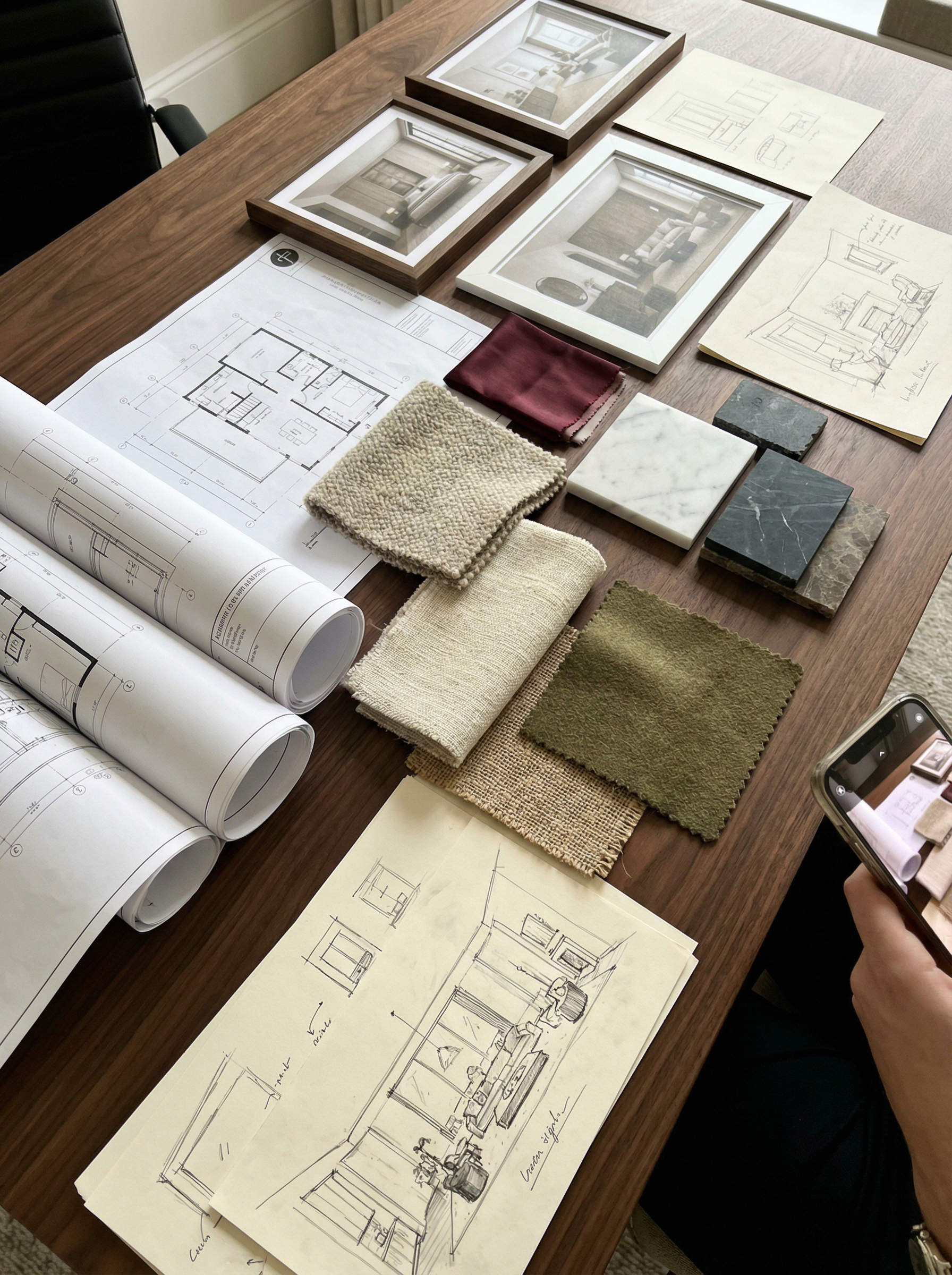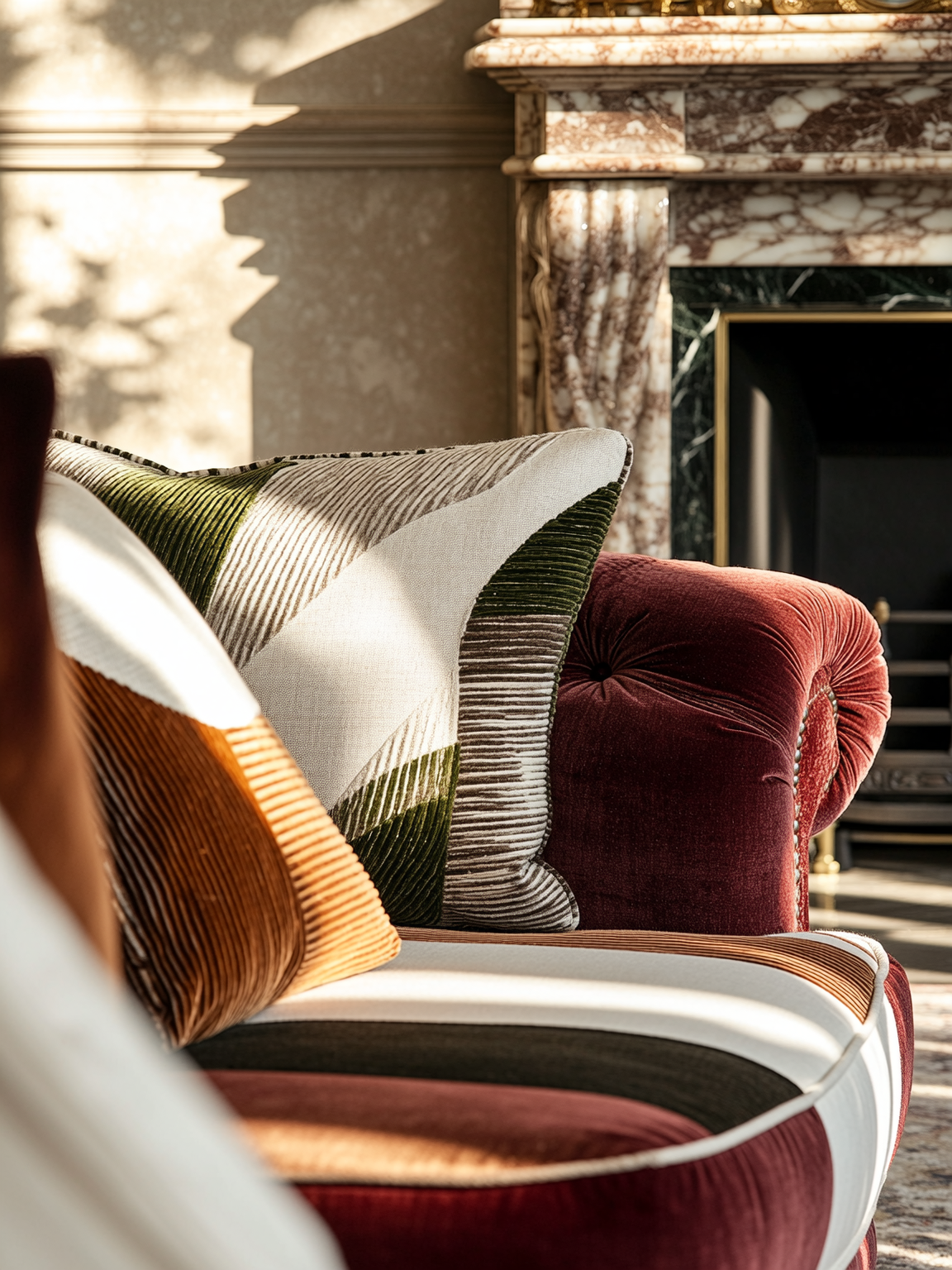What We Do
We provide full-scope interior architecture and design services for private clients and boutique developers, with a focus on legacy-driven, emotionally resonant spaces.
Whether you're just beginning to dream or are ready to build, we meet you where you are—with tailored design services across homes, apartments, villas, multi-unit developments, and boutique hospitality spaces.
Vision + Strategy
Clarity before commitment. A foundational phase for early-stage clients or first-time renovators.
We help define your vision, evaluate feasibility, and prepare your project for success.
-
Design consultation (virtual or in-person)
Layout critiques + improvement strategies
Existing condition reviews
Moodboard & inspiration curation
Vision-setting documents for investor/client buy-in
Site evaluations (when available)
-
Private residences
Heritage apartments
Pre-construction projects
Small hospitality spaces
Spatial Planning + Design Execution
From vision to plan. Full-scope design and documentation.
This is the heart of what we do: design that balances elegance with usability, always rooted in context.
-
Floorplan development or optimization
Lighting plans + ceiling concepts
Material and fixture specification
Design documentation for construction
Custom millwork design
Collaboration with local architects/builders
Drawing packages (PDF/DWG for client use)
-
Full-home renovations
Apartments
Developer show units
Lobby and shared amenity spaces
Boutique commercial properties
Finishing Touches + Customization
Elevate what exists with furniture, styling, and custom solutions.
If the base and structure is set but soul is missing, this phase brings it all together.
-
Furniture layout + sourcing
Art, textiles, and object curation
Styling for sales photos or press
Custom cabinetry or furniture detailing
Final walkthroughs and digital lookbooks
Design direction for local procurement
-
Private residences
Airbnb
Hospitality spaces (boutique hotels, BnBs)
Sales galleries or model units
Our Process
In clearly defined phases.
Concept & Vision
Design Development & Material Specification
Construction Documentation
Add-ons:
Styling & Furniture
Ongoing advisory support during construction (remote)
High-end 3D Renderings



